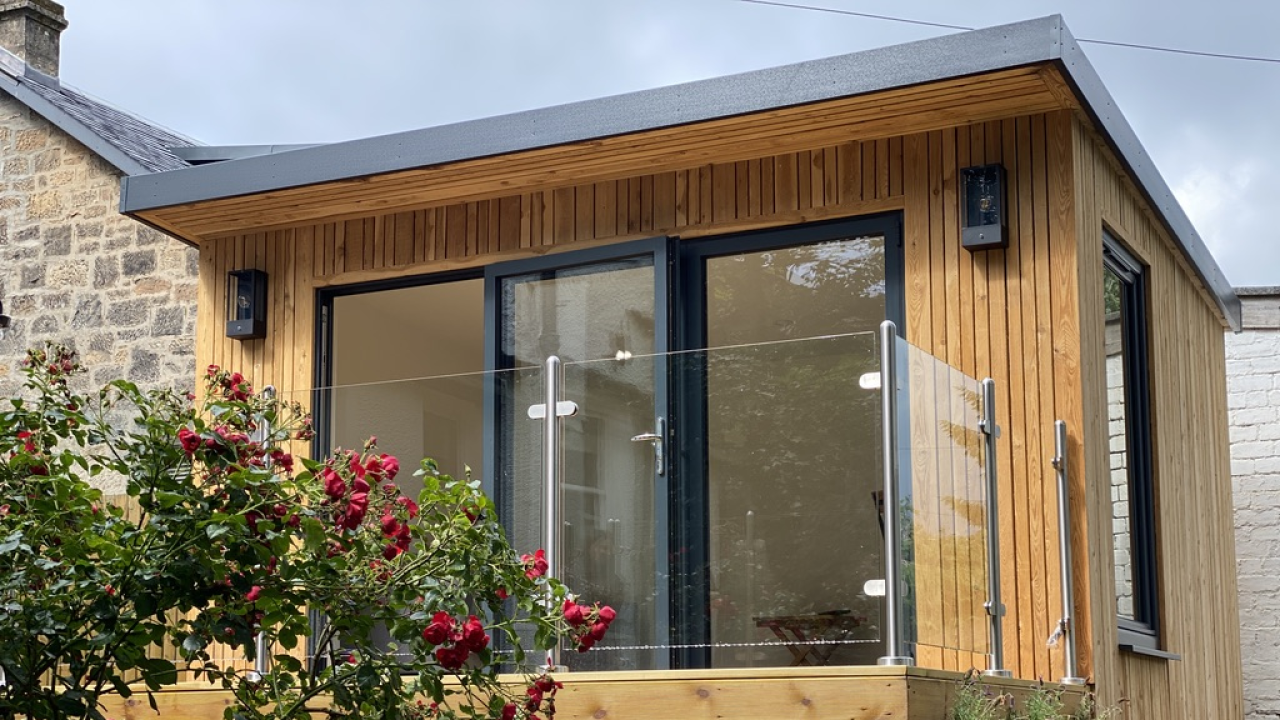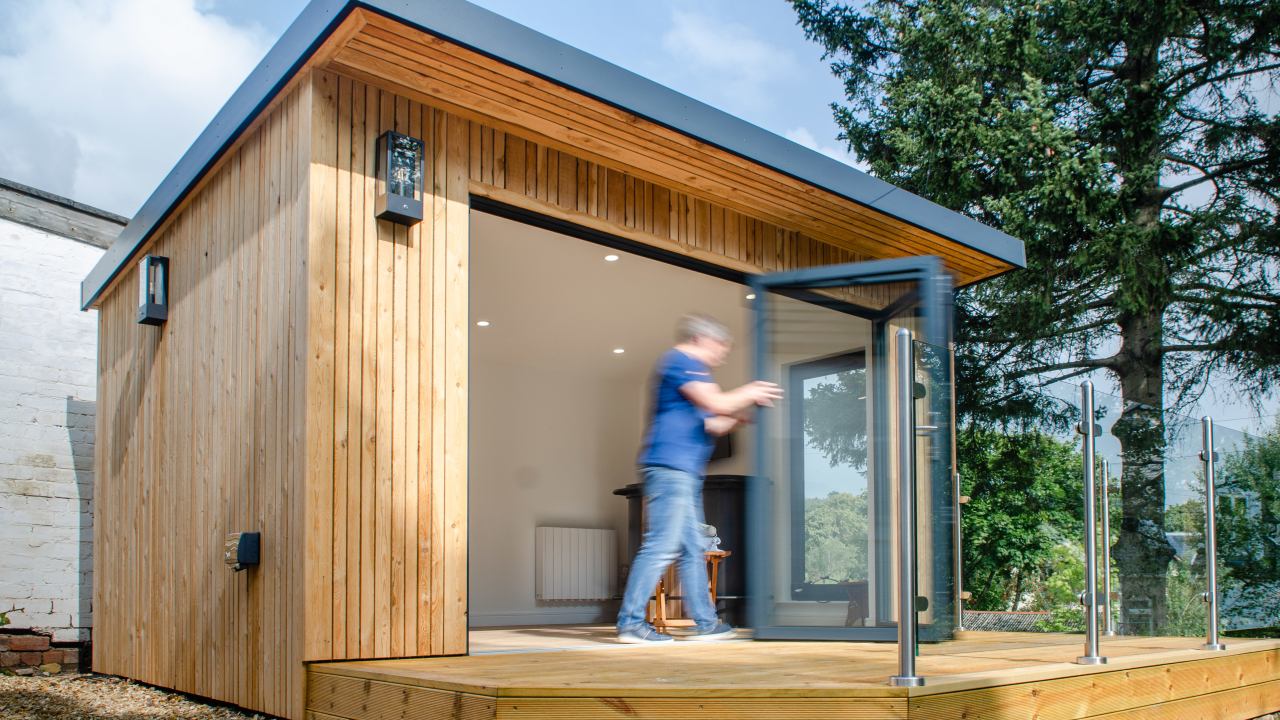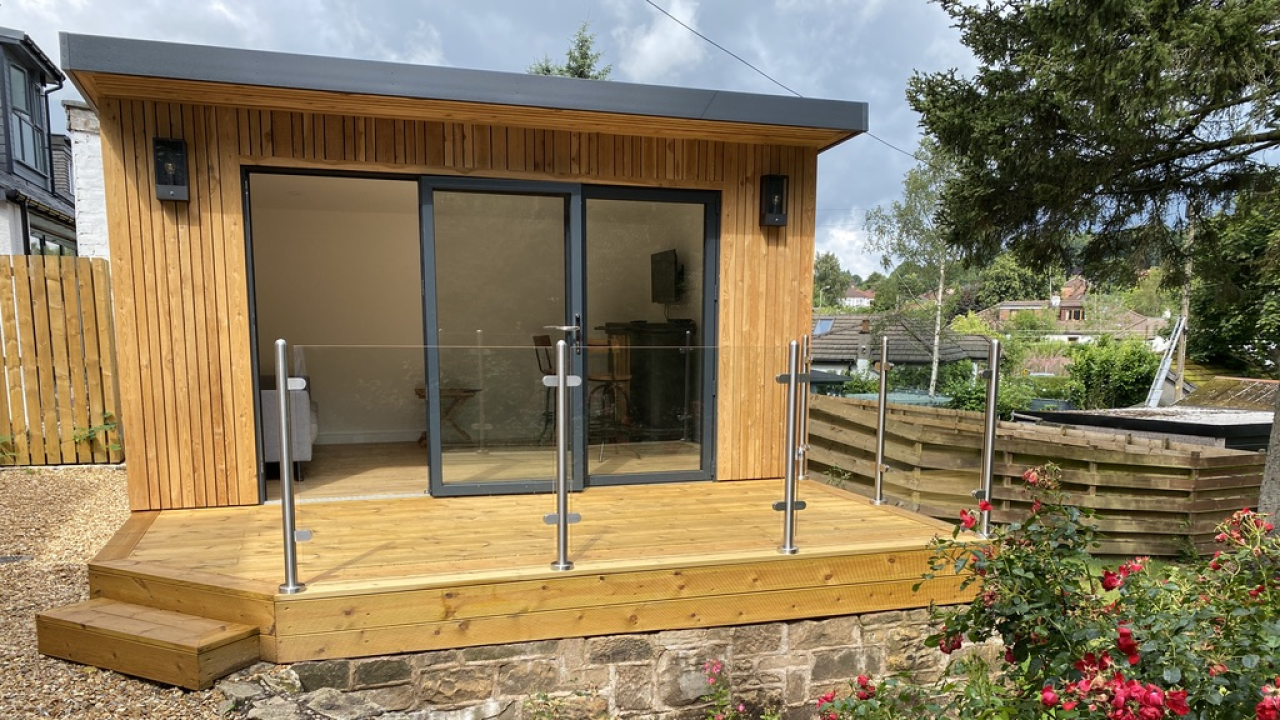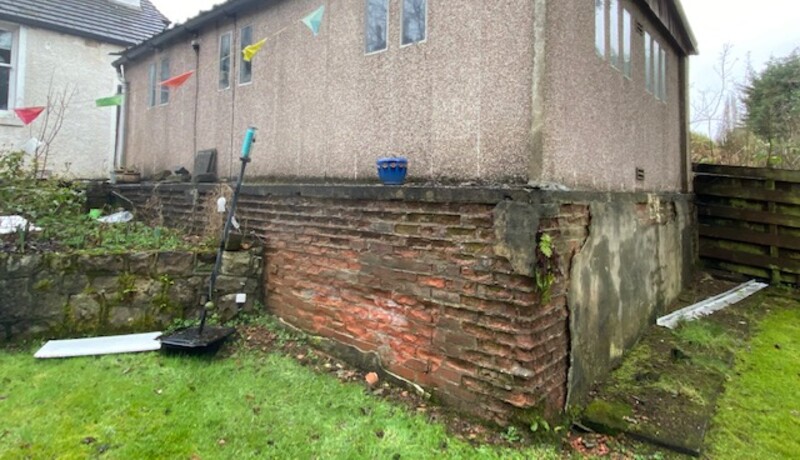Uno Garden Family Room with bi fold doors

Our clients first approached us at the Ideal Home Show in Glasgow to discuss their plans for a Garden Room. They were needing a replacement for a terrifyingly unsafe garage that they'd use as a karate studio / garden room / kids (& adults!) hang out space.
When we first visited, it was very clear that the garage had to go and the base substantially reduced as it was such a vast structure in the garden. Professional landscapers MacColl & Stokes tackled that mammoth task and the incredible landscape project throughout. Once the base was made good, we applied for and secured planning permission and brought in our lovely Garden Room. The Room is 4.2m wide x 3m deep with an extended deck to the front surrounded by glass balustrades.

Accessed by aluminium bi fold doors the room opens right up to take in the gorgeous, newly landscaped garden and with the inclusion of the extended decking, really does bring the outside in!

The garage and garden before we arrived! Scary!
