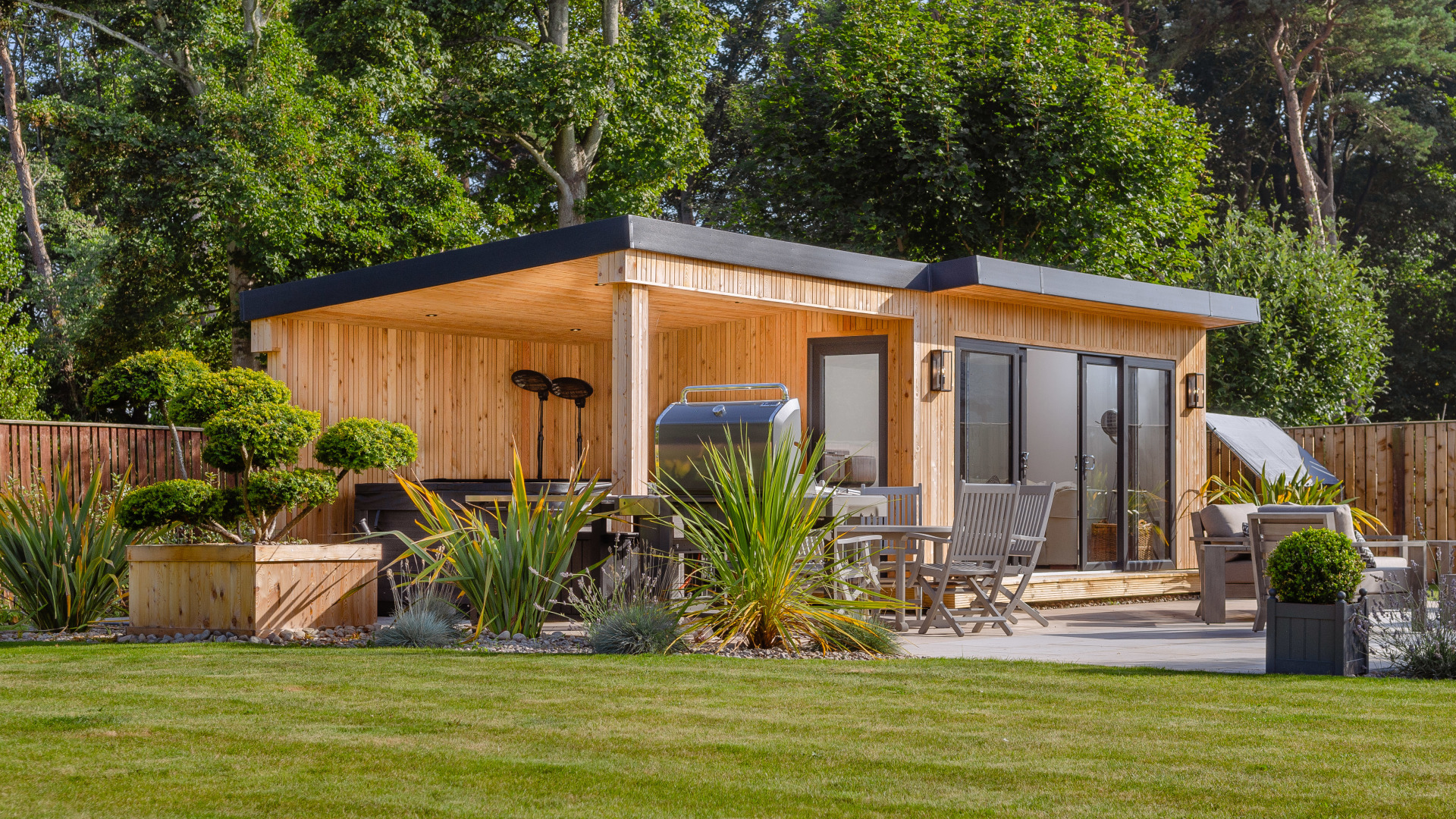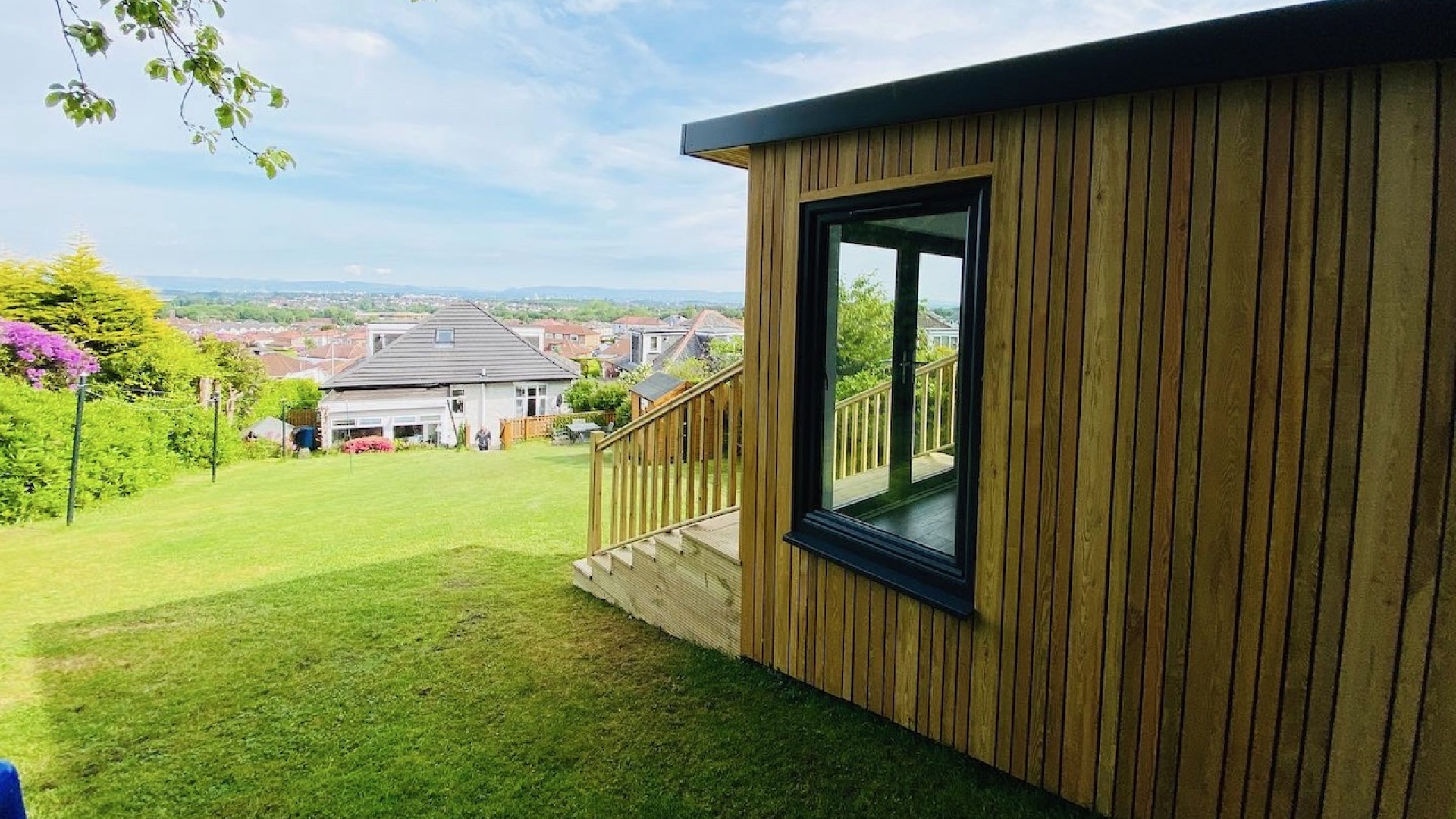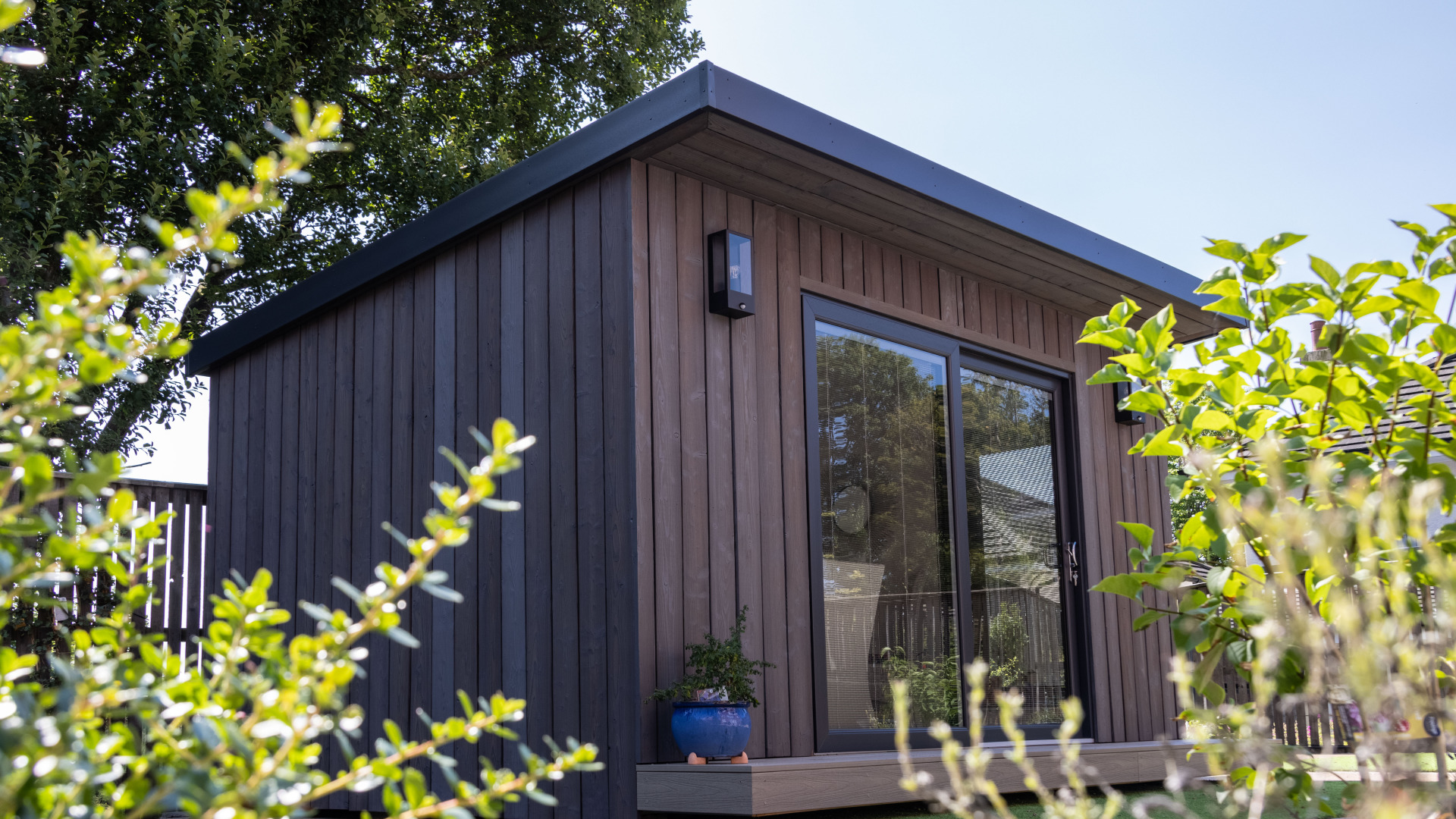What is a Garden Room?
2 Sep 2024
Garden rooms have been growing in popularity over the last few years, as more people come around to the possibilities they create for making the most of your garden space. What goes into a garden room and how is it different from, say, a summer house or posh shed we hear you ask? Let us explain everything you ever wanted to know about building a garden room.
What is a garden room?
A garden room is an individual building that is separate from the main house. They provide additional space, but unlike extensions, there is no need for messy - often lengthy - building works.
Garden rooms are ideally suited to people looking for a fast, non-invasive way to maximise the space on their property. If you’ve found yourself desperately needing to reclaim your dining room table, feeling frustrated with noisy teenagers, or wanting to spend more time in nature without having to endure harsh weather, a garden room is a perfect solution.
What can you use a garden room for?
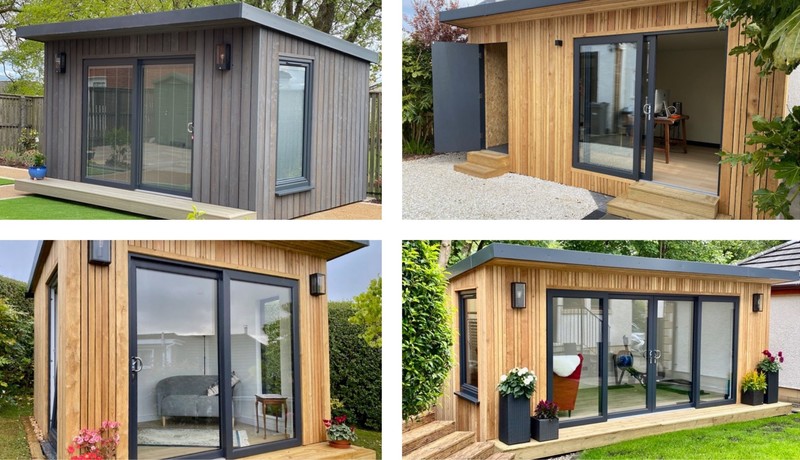
Here’s a look at some of the most creative and practical uses for a garden room.
Home office
With the rise of remote working, a garden room can provide the perfect home office. It offers a quiet and dedicated space, away from the distractions of the main house, enhancing productivity and work-life balance.
Garden gym or fitness studio
You can transform a garden room into a personal gym or fitness studio, equipping it with exercise machines, weights, and even yoga mats.
Art or music room
For those with creative hobbies, a garden room can serve as an ideal studio. Whether you paint, sculpt, or play a musical instrument, having a dedicated space can inspire creativity and allow you to focus on your passion.
Guest accommodation
A garden room can double as additional accommodation, providing a comfortable and private space for visitors.
Relaxation retreat
Sometimes, all you need is a place to unwind and escape the stresses of daily life. A garden room can be your home away from home, designed with comfortable seating, soothing décor, and perhaps a small library or meditation space.
Do I need planning permission to build a Garden Room?
In most cases, a garden room doesn’t require planning permission, but it depends on the size and shape of the room and also what you are planning to use it for.
In Scotland, most ancillary buildings fall under ‘Permitted Development’ regulations and our garden rooms have been designed to comply with this. However, we always say to check with your local authority to avoid any nasty surprises. It's also a nice idea to chat to your neighbours about your plans just to ensure again, no surprises. For a garden room or indeed any other building to be allowed within the Permitted development rules, the following apply*:
- it's located at the back of the house
- it's not used as a separate home to live in
- it, and any other development, does not take up half or more of the ' rear curtilage' – this means half or more of the grounds behind your home
- it's not higher than 4 metres at the highest point
- any part that's a metre or less from the boundary is no higher than 2.5 metres
- the eaves (the part where the wall meets the roof) is no higher than 3 metres
- if the land is in a conservation area or in the grounds of a listed building, the building has a footprint of less than 4 square metres
So, for most cases, you do not need planning permission for a garden room, but caveats apply to stay within permitted development rules.
* Source - Scottish Government
How far away from a boundary should a garden room be?
To keep within Permitted Development guidelines, any part of a structure that's a metre or less from the boundary must be no higher than 2.5 metres. Our garden rooms can sit within the metre, however, we suggest a minimum of 0.5m clearance for accessible maintenance. We assess each site for suitability and we always discuss boundaries as clearly you don't want to invest in a garden room only to find it non-compliant.
My garden isn’t level, is that an issue?
Not at all! We use ground screws to create a firm foundation for our garden rooms. The beauty of these huge robust screws, aside from being a far less carbon intensive alternative to concrete foundations, is that they can be placed at different heights to create a level footing. The example below was built at the top of a very steep garden, yet there was no excavation or framework required to make this happen.
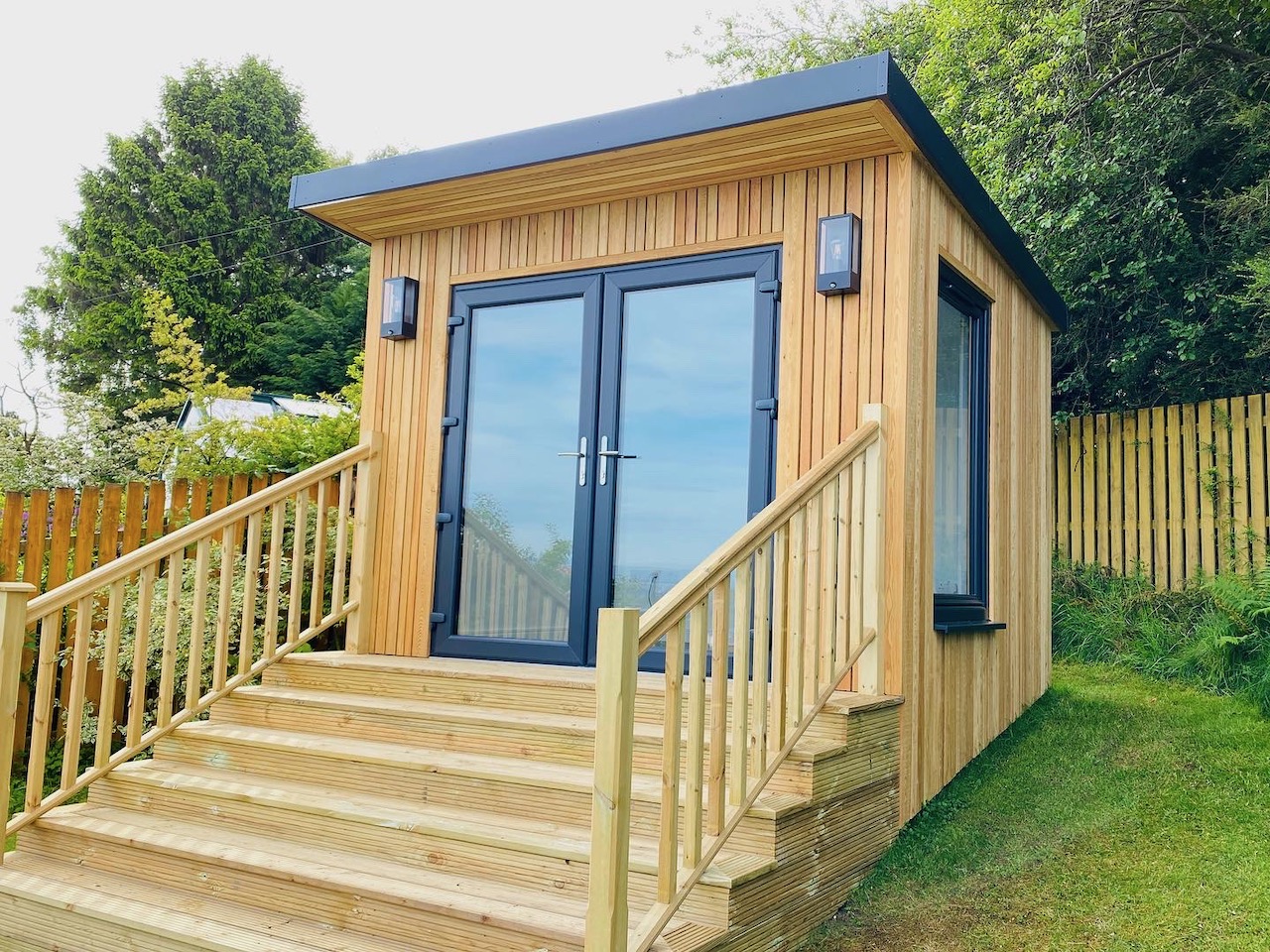
What is the difference between a garden room and a conservatory?
Unlike a conservatory, which is an extension to an existing home, a garden is a freestanding structure built within your garden. A conservatory is typically made of glass and has a transparent roof, which allows a lot of sunlight in. However, the lack of insulation means conservatories can often be cold in winter. In contrast, garden rooms are highly insulated and designed for use all year round.
What is the difference between a garden room and a shed?
Both garden rooms and sheds will typically be freestanding, but that’s usually where the similarities end. The main purpose of sheds is for storage: garden tools, bikes, outdoor furniture or logs. Sheds usually won’t have very much (if any) insulation, and aren’t built for people to spend much time in. Garden rooms, on the other hand, can be designed to your exact specificities, whether that’s an office, a gym or a garden retreat.
How can I customise a garden room?
While the basic frames of our garden rooms are very similar, there are multiple ways you can make them uniquely yours.
With the roof, for example, you have the option of adding a living Sedum Blanket System. These provide an attractive feature that neatly ties your garden room in with the garden. And, as a bonus, the Sedum roof also helps enrich the wildlife in your garden by providing a habitat for pollinators like bees and butterflies.
As for doors and windows, our standard model garden rooms feature uPVC frames. However, we also offer an upgrade to aluminium bi-folds, which provide slimmer frames, easy-glide opening mechanisms and more natural light.
Our garden rooms are clad in thermowood as standard, but we also offer alternative cladding options, including IRO timber.
We’ve chosen Quick-Step laminate as our go-to flooring for standard models and we offer a range of colours to suit your style. The click and lock system is waterproof, durable and easy to maintain. Of course, if you’re looking for something different, perhaps rubber matting to suit a gym floor, we can discuss during the design phase of your project and explore suitable options.
Are garden rooms insulated?
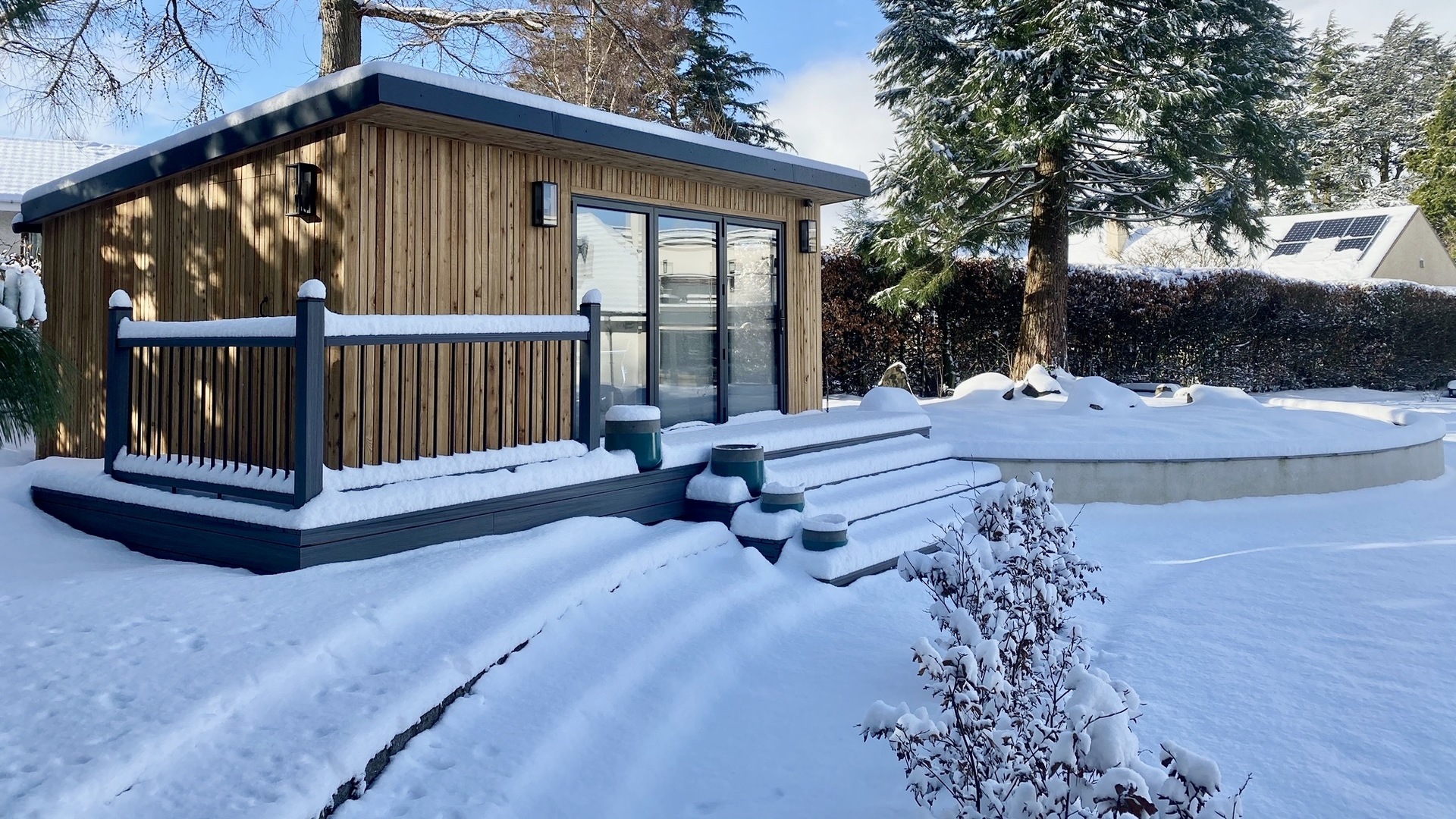
Yes, if you are paying for a garden room, then it should definitely have insulation. Garden rooms are designed to be used all year round, from hot, humid summers to cold, wet winters.
At Outside In, the walls, floors and ceilings of our garden rooms are made from our own constructed SIP's (Structural Insulated Panels) - coupled with our insulation board, this ensures these won't deteriorate due to moisture. Each of our insulated garden rooms is wrapped in a fire retardant, insulating foil membrane and black, waterproof breather membrane. Internally, we line the entire room with a vapour barrier for added protection. This helps it stay draught-free and is the last step before we add the cladding.
Do I need to find my electrician or decorator?
Absolutely not! We handle all aspects of the build, so all you need to do is move in your furniture! We share an electrical plan ahead of your build to allow you to specify what you'd like and where. Many clients ask for a wall mounted TV, so we place a socket higher up to avoid trailing cables and install a support to take the weight of the TV. We even bring in our cleaning team, so your room is spotless when we hand over the keys.
Can I choose the exterior colour of my garden room?
Yes, absolutely! We use IRO timber cladding, which comes in a range of colours from traditional hues to modern shades. IRO timbers are manufactured in Britain and use the Japanese wood preservation technique Yakisugi, where the wood is charred to give a beautiful and tactile finish. It is a true meld of old and 21st century craftsmanship. Along with the exterior cladding, you can specify the flooring, interior paint, position of electrical sockets and the type of roof!
How secure is a garden room?
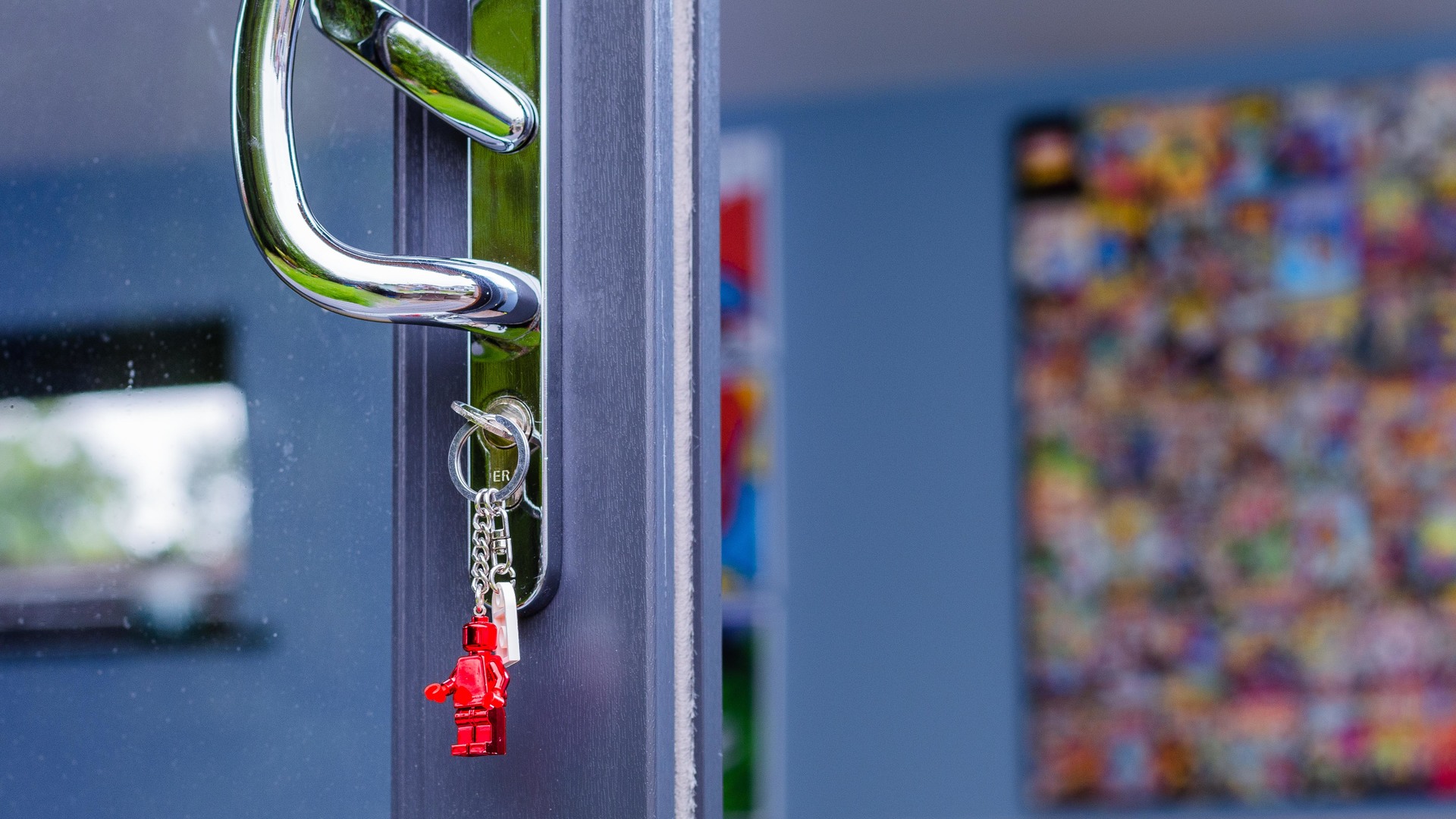
We understand that if you’re using your garden room as a home theatre, gym or office, you want peace of mind that any equipment is secure behind locked doors. All of our garden rooms use ANSI 2 locks for the doors and windows, meaning that your goods are as safe as they would be in your house.
Can I add a shower or toilet to my garden room?
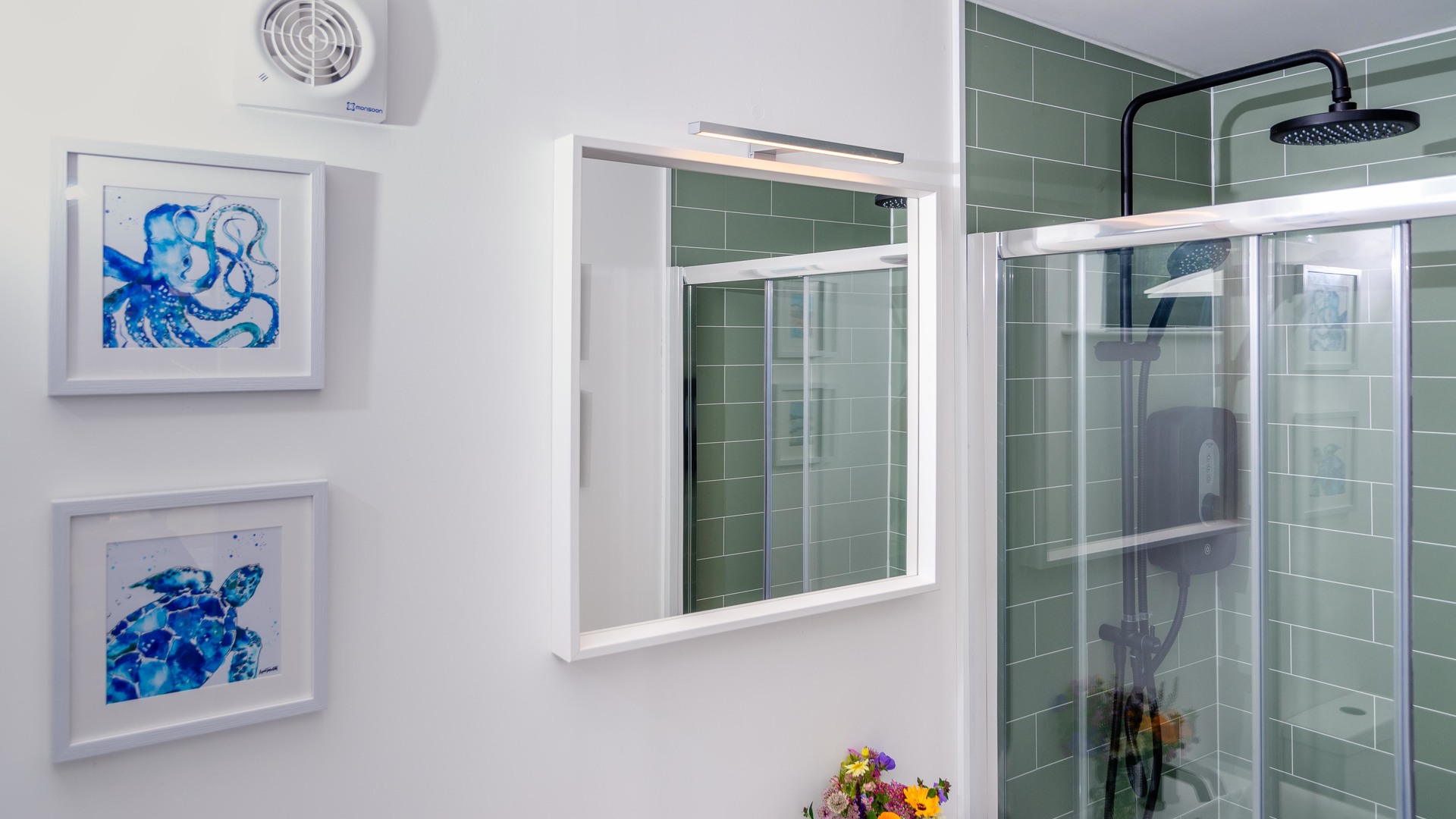
Yes, you can, although this turns the building into a dwelling and, as such, will require a building warrant, a process we handle for you. Once the warrant is in place, we can create a wonderful watery oasis in your garden. This configuration would be perfect for the larger DUO room where you could have a home gym and a shower room.
Get in touch
To start your journey towards breaking ground on a garden office, gym, music room, theatre or a million other uses, get in touch with us today. Or pop into one of our showrooms located in Livingston and Edinburgh.
