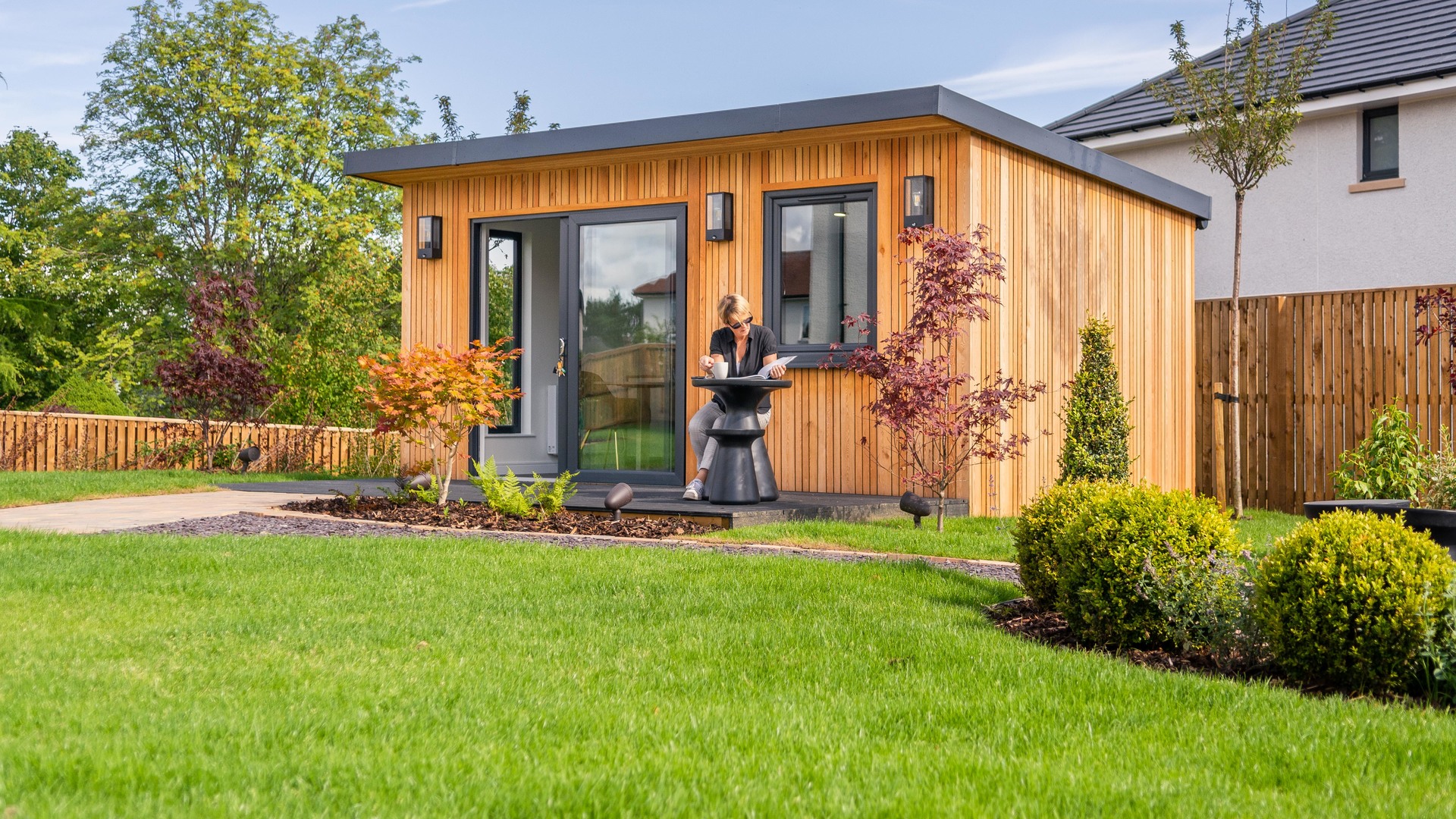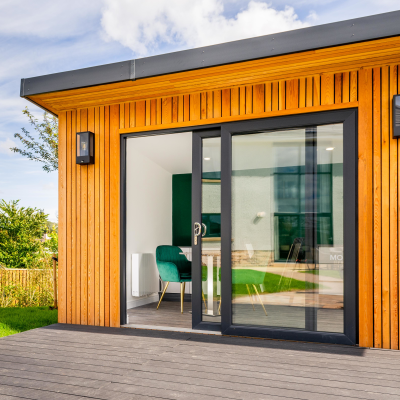Bringing your Garden Room dream to life is a simple process that begins with one of our Directors visiting your garden to discuss your plans.
We'll look at your preferred location, discuss what you'd like to use your room for, make suggestions as to how the glazing configuration can work to maximise light etc. We'll then present you with a 3D visual of your room and an initial quotation. It's all a very collaborative process to ensure the end product is just perfect for you.
Once you've accepted your Garden Room quote, we confirm your install date.
From arrival to site, an average build time is around 2-3 weeks depending on the complexities of the project. We install a portaloo on your drive to ensure minimal interruption to your daily life.
Ahead of your install, we present you with an electrical plan to allow you to decide what you'd like where. We also provide flooring swatches so you can tailor your room to your style.
On completion, our cleaning team put the finishing sparkle on your Garden Room, all you have to do is move in your furniture and pop the kettle on!

Contact us to arrange a site visit and bring your Garden Room dream to life
Get in touch
